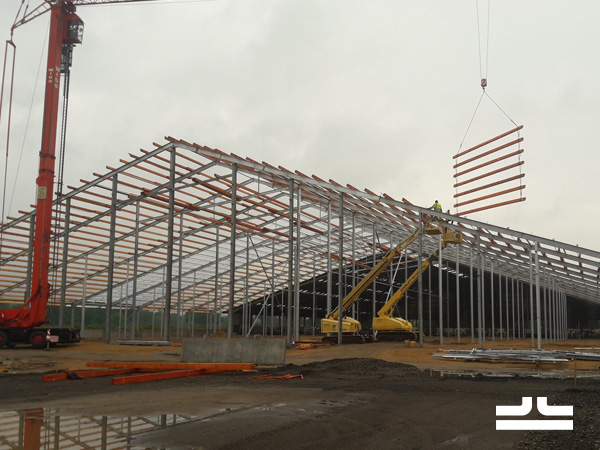In 2017 Wopereis built a free-stall barn and a milking parlor for a dairy farmer in Kellinghusen, just above Hamburg (DE). In 2020 Wopereis was commissioned by the same dairy farmer to double this free-stall barn in length. No sooner said than done. The barn has been extended by as much as 62.5 meters with a span of almost 70 meters. Wopereis took care of the concrete work, the steel structure, roofing, facade- and wall cladding, doors, ventilation system and the barn equipment. A beautiful and complete agricultural project!
A few facts:
• The project was engineered in Tekla.
• Longest steel length: 19 meters.
• Total steel structure: 130,187 kilos.
• Prefabricated and reused parts were used, such as concrete elements, wall rails, sheet pile walls and sliding doors.
• In addition to the free-stall barn, Wopereis also assembled a storage hall for the cattle feed.
It has resulted in a sustainable and reliable solution with an optimum barn climate for the well-being of the cows. Wopereis wishes the dairy farmer in question a lot of fun and success with the new (extended) free-stall barn!








